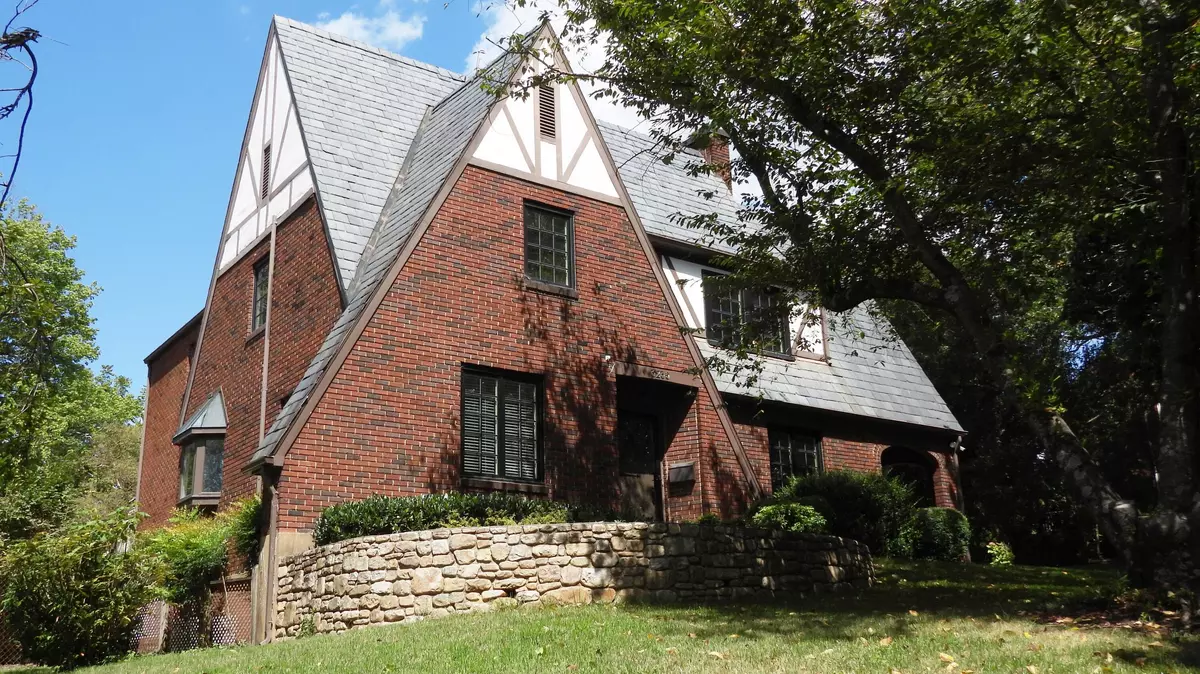
3235 Brightwood PL Roanoke, VA 24014
4 Beds
2.1 Baths
2,836 SqFt
UPDATED:
Key Details
Property Type Single Family Home
Sub Type Single Family Residence
Listing Status Active
Purchase Type For Sale
Square Footage 2,836 sqft
Price per Sqft $292
Subdivision Prospect Hills
MLS Listing ID 920842
Style Tudor
Bedrooms 4
Full Baths 2
Half Baths 1
Construction Status Completed
Abv Grd Liv Area 2,836
Year Built 1925
Annual Tax Amount $8,053
Lot Size 0.420 Acres
Acres 0.42
Property Sub-Type Single Family Residence
Property Description
Location
State VA
County City Of Roanoke
Area 0120 - City Of Roanoke - South
Zoning R-12
Interior
Interior Features Ceiling Fan(s), Storage, Walk-In Closet(s)
Heating Forced Air Gas, Radiator Gas Heat
Cooling Central Air
Flooring Carpet, Tile - i.e. ceramic, Wood
Fireplaces Number 2
Fireplaces Type Family Room, Gas Log, Living Room, Masonry
Appliance Clothes Washer, Cook Top, Dishwasher, Disposer, Garage Door Opener, Humidifier, Range Hood, Refrigerator, Wall Oven
Exterior
Exterior Feature Bay Window, Garden Space, Patio
Parking Features Garage Detached
Pool Bay Window, Garden Space, Patio
Building
Lot Description Gentle Sloping
Story Tudor
Sewer Public Sewer
Water Public
Construction Status Completed
Schools
Elementary Schools Crystal Spring
Middle Schools James Madison
High Schools Patrick Henry
Others
Tax ID 1300211
Miscellaneous Cable TV,Maint-Free Exterior







