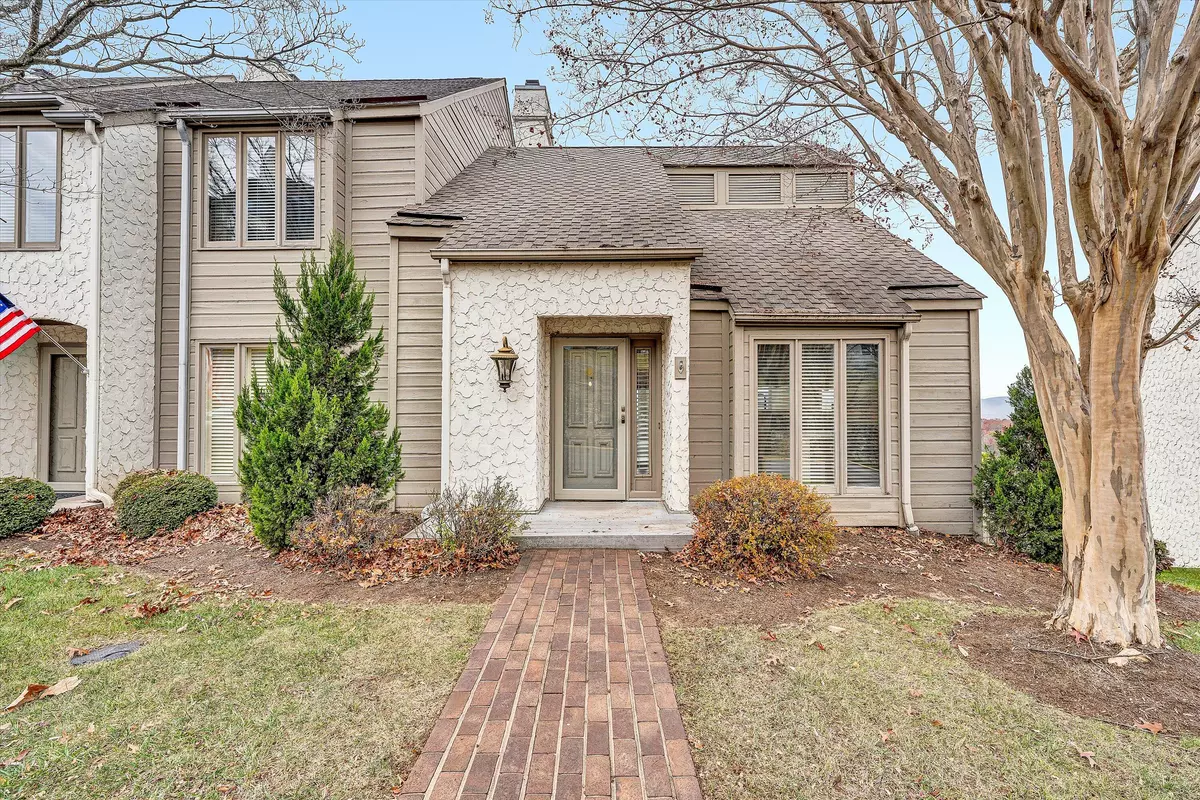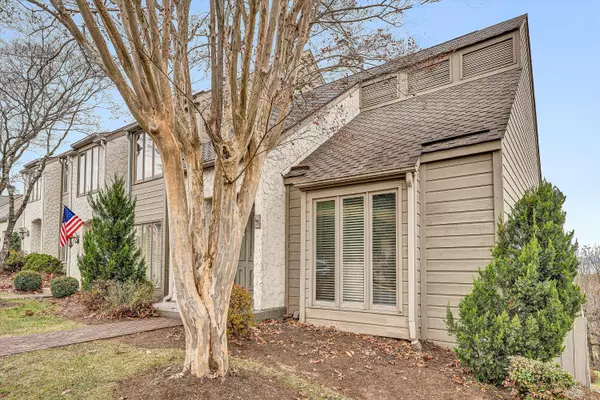
4958 Hunting Hills CIR Roanoke, VA 24018
2 Beds
2.1 Baths
2,107 SqFt
Open House
Sun Nov 23, 2:00pm - 4:00pm
UPDATED:
Key Details
Property Type Townhouse
Sub Type Townhouse
Listing Status Active
Purchase Type For Sale
Square Footage 2,107 sqft
Price per Sqft $189
Subdivision Hunting Hills Place
MLS Listing ID 922553
Style 1.5 Story
Bedrooms 2
Full Baths 2
Half Baths 1
Construction Status Completed
Abv Grd Liv Area 2,107
Year Built 1985
Annual Tax Amount $3,189
Property Sub-Type Townhouse
Property Description
Location
State VA
County Roanoke County
Area 0230 - Roanoke County - South
Interior
Interior Features Bookcases, Breakfast Area, Cathedral Ceiling(s), Drapes, Hot Tub, Skylight, Walk-In Closet(s)
Heating Forced Air Gas
Cooling Central Air
Flooring Carpet, Tile - i.e. ceramic, Vinyl, Wood
Fireplaces Type Family Room, Great Room
Appliance Dishwasher, Disposer, Microwave Oven (Built In), Range Electric, Refrigerator
Exterior
Exterior Feature Hot Tub, Patio, Paved Driveway, Sunroom
Pool Hot Tub, Patio, Paved Driveway, Sunroom
Community Features Common Pool, Private Golf
Amenities Available Common Pool, Private Golf
View Mountain(s), Sunset
Building
Lot Description Varied
Story 1.5 Story
Sewer Public Sewer
Water Public
Construction Status Completed
Schools
Elementary Schools Clearbrook
Middle Schools Cave Spring
High Schools Cave Spring
Others
Tax ID 087.16-02-49.00-000
Miscellaneous Cable TV,Paved Road,Underground Util
Virtual Tour https://showsgreat.photography/4958-Hunting-Hills-Cir/idx







