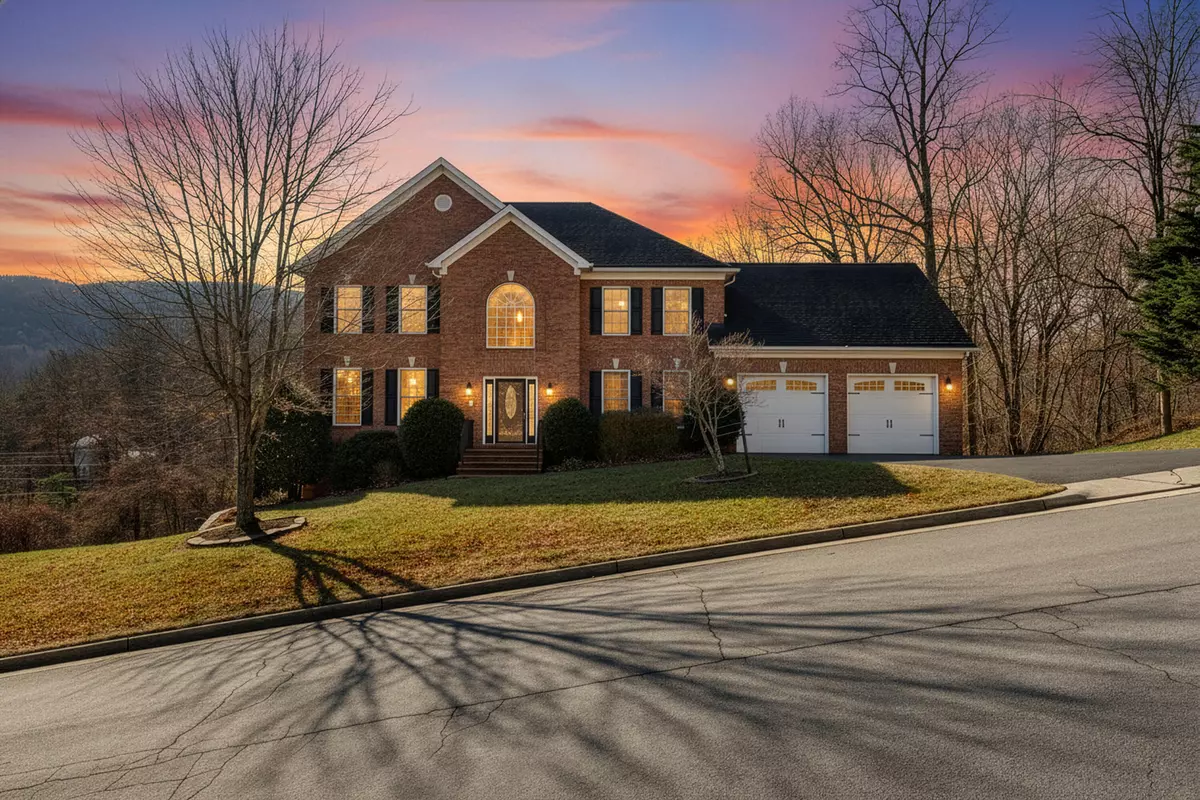
7524 Autumn Park DR Roanoke, VA 24018
4 Beds
3.1 Baths
3,552 SqFt
Open House
Sun Nov 23, 1:00pm - 3:00pm
UPDATED:
Key Details
Property Type Single Family Home
Sub Type Single Family Residence
Listing Status Active
Purchase Type For Sale
Square Footage 3,552 sqft
Price per Sqft $168
Subdivision Autumn Park
MLS Listing ID 922962
Style 2 Story
Bedrooms 4
Full Baths 3
Half Baths 1
Construction Status Completed
Abv Grd Liv Area 2,763
Year Built 2007
Annual Tax Amount $6,007
Lot Size 0.840 Acres
Acres 0.84
Property Sub-Type Single Family Residence
Property Description
Location
State VA
County Roanoke County
Area 0230 - Roanoke County - South
Interior
Interior Features Breakfast Area, Ceiling Fan(s), Walk-In Closet(s)
Heating Forced Air Gas, Heat Pump Electric, Zoned
Cooling Heat Pump Electric, Zoned
Flooring Carpet, Tile - i.e. ceramic, Wood
Fireplaces Number 1
Fireplaces Type Gas Log, Great Room
Appliance Dishwasher, Garage Door Opener, Microwave Oven (Built In), Range Electric, Refrigerator
Exterior
Exterior Feature Deck, Patio, Paved Driveway
Parking Features Garage Attached
Pool Deck, Patio, Paved Driveway
View Mountain(s)
Building
Lot Description Varied
Story 2 Story
Sewer Other - See Remarks
Water Private Well
Construction Status Completed
Schools
Elementary Schools Back Creek
Middle Schools Cave Spring
High Schools Cave Spring
Others
Tax ID 095.01-06-01.00-0000







