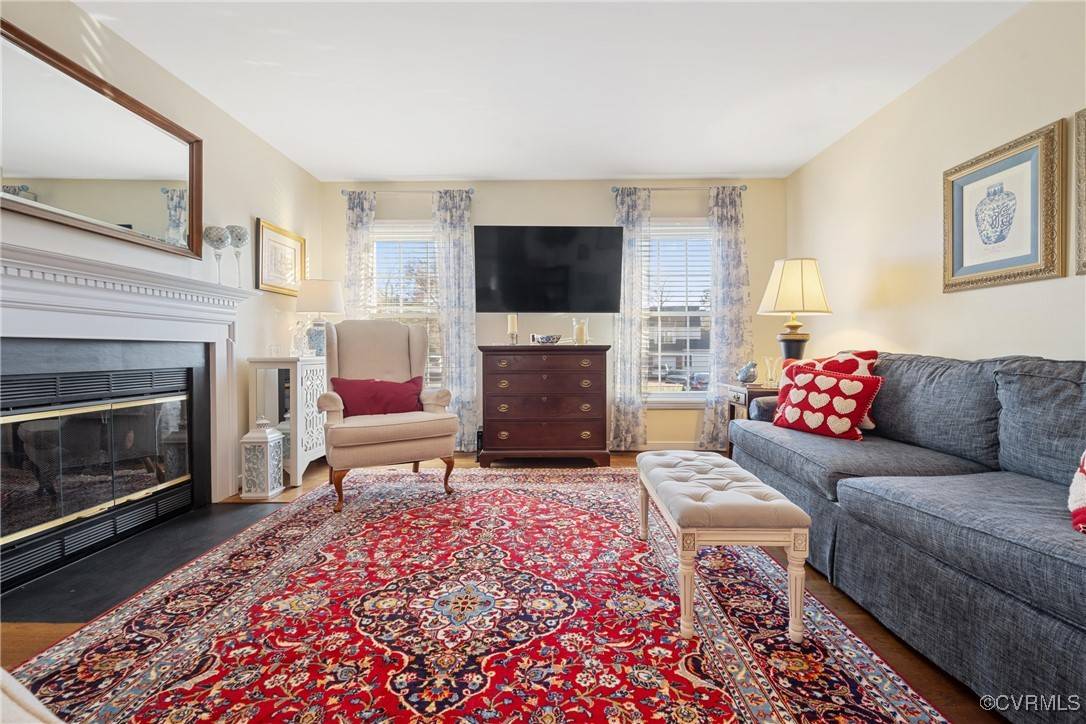$455,000
$449,900
1.1%For more information regarding the value of a property, please contact us for a free consultation.
12023 Bexley CT Henrico, VA 23233
3 Beds
3 Baths
2,029 SqFt
Key Details
Sold Price $455,000
Property Type Townhouse
Sub Type Townhouse
Listing Status Sold
Purchase Type For Sale
Square Footage 2,029 sqft
Price per Sqft $224
Subdivision Worthington Hills
MLS Listing ID 2502005
Sold Date 03/21/25
Style Two Story
Bedrooms 3
Full Baths 2
Half Baths 1
Construction Status Actual
HOA Fees $255/mo
HOA Y/N Yes
Abv Grd Liv Area 2,029
Year Built 1990
Annual Tax Amount $3,167
Tax Year 2024
Lot Size 4,473 Sqft
Acres 0.1027
Property Sub-Type Townhouse
Property Description
Beautiful end-unit townhouse in desired Worthington Hills with over 2000 square feet of living space! Largest model in the neighborhood. Maintenance free living at its finest in the far West End- close to everything just off Glen Gary Drive. Spacious 1st floor master suite with an en-suite full bath. Hardwood floors in living room and dining room and new luxury vinyl plank in kitchen and half bath. Spacious eat-in kitchen features upgraded cabinetry, stainless steel appliances, quartz countertops & new backsplash. Open floor plan with vaulted ceiling and tons of natural light. Beautiful family room with gas fireplace and formal dining room. Two large secondary bedrooms upstairs with double closets, a loft area perfect for a reading nook or desk. Updated vanities in bathrooms and ceramic in full baths. Windows less than a year old. 1 car garage. Deck overlooks the large nicely landscaped fenced yard backing to trees for privacy. All this nestled within a quiet, sought after community just minutes from excellent schools, Short Pump Town Center, and more. Reasonable monthly fee covers lawn maintenance, snow and trash removal. Nothing left to do accept move in! Don't miss this rare find!!!
Location
State VA
County Henrico
Community Worthington Hills
Area 22 - Henrico
Direction Church Rd to Glen Gary Dr, Left onto Worthington Hills Dr, Right on Bexley Ct.
Interior
Heating Electric, Heat Pump
Cooling Central Air
Flooring Partially Carpeted, Vinyl, Wood
Fireplaces Number 1
Fireplaces Type Gas
Fireplace Yes
Exterior
Parking Features Attached
Garage Spaces 1.0
Pool None
Roof Type Composition
Garage Yes
Building
Story 2
Sewer Public Sewer
Water Public
Architectural Style Two Story
Level or Stories Two
Structure Type Brick,Vinyl Siding
New Construction No
Construction Status Actual
Schools
Elementary Schools Gayton
Middle Schools Pocahontas
High Schools Godwin
Others
HOA Fee Include Common Areas,Maintenance Structure
Tax ID 734-757-8144
Ownership Individuals
Financing Conventional
Read Less
Want to know what your home might be worth? Contact us for a FREE valuation!

Our team is ready to help you sell your home for the highest possible price ASAP

Bought with Joyner Fine Properties






