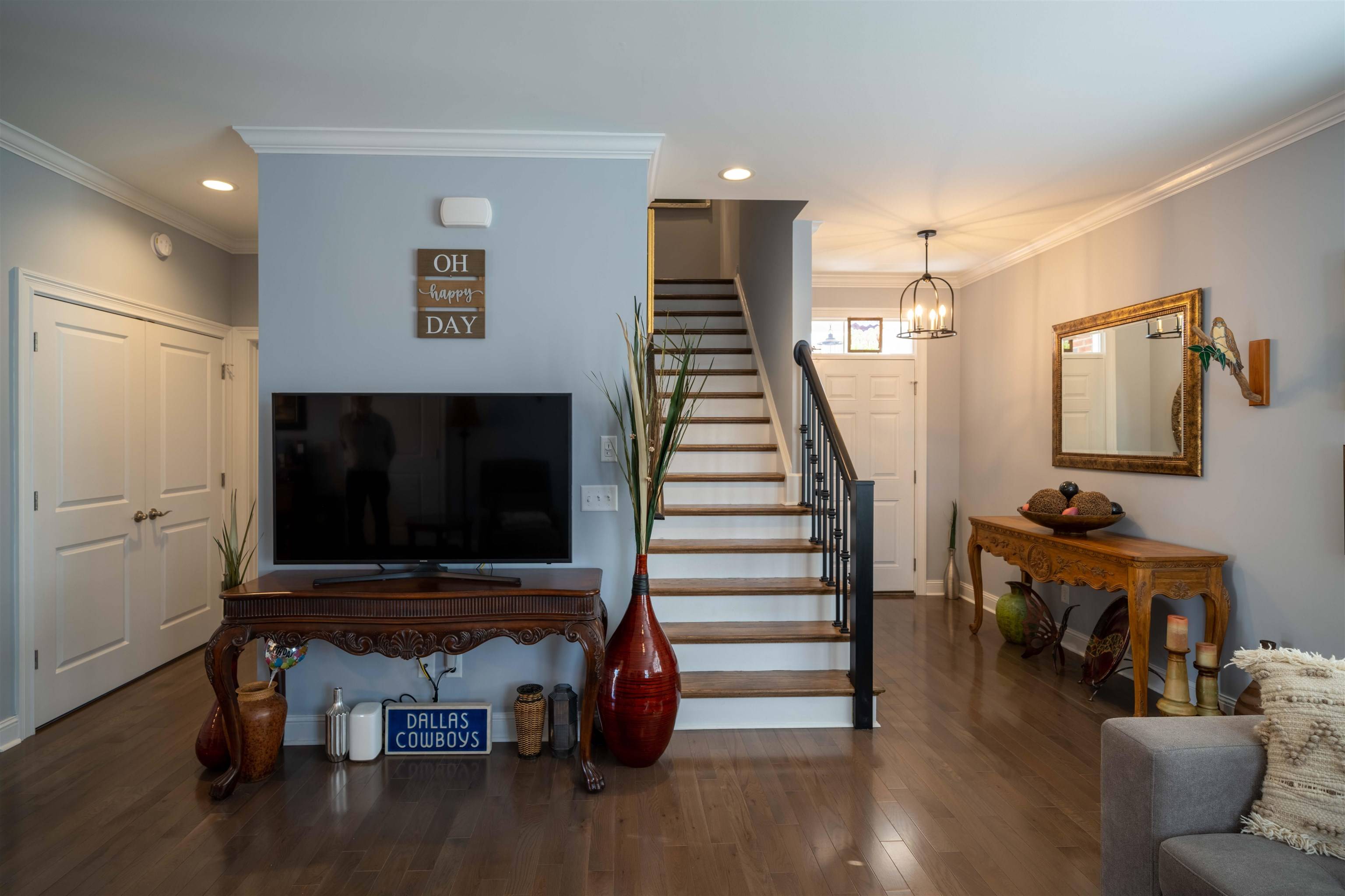$480,000
$489,900
2.0%For more information regarding the value of a property, please contact us for a free consultation.
2374 ALSTON CIR Harrisonburg, VA 22802
3 Beds
3 Baths
2,361 SqFt
Key Details
Sold Price $480,000
Property Type Single Family Home
Sub Type Detached
Listing Status Sold
Purchase Type For Sale
Square Footage 2,361 sqft
Price per Sqft $203
Subdivision Chatham Square
MLS Listing ID 663475
Sold Date 07/08/25
Bedrooms 3
Full Baths 2
Half Baths 1
HOA Fees $195/mo
HOA Y/N Yes
Abv Grd Liv Area 2,361
Year Built 2019
Annual Tax Amount $3,523
Tax Year 2023
Lot Size 4,791 Sqft
Acres 0.11
Property Sub-Type Detached
Property Description
Discover comfort & convenience in this lovely, well-appointed brick home – prime location on the bus route, near daily essentials! Expansive windows fill the space with natural light. Spacious first-floor primary suite ensures relaxation, while the open floor plan is perfect for everyday life or entertaining. Upstairs, two additional bedrooms share a luxurious bath, offering a comfortable retreat. A finished bonus room over the garage is your ideal office, media haven, or guest suite! Enjoy a carefree lifestyle with an energy-efficient conditioned crawl space, plus HOA-managed landscaping, common area & snow removal.
Location
State VA
County Harrisonburg
Community Public Transportation, Sidewalks
Zoning R-6 Low Density Mixed Residential Planned Community
Direction From I81 33 east to left into Chatham Square
Rooms
Other Rooms Gazebo
Interior
Interior Features Double Vanity, Primary Downstairs, Walk-In Closet(s), Recessed Lighting
Heating Central, Electric
Cooling Central Air, Heat Pump
Flooring Carpet, Hardwood
Fireplace No
Window Features Double Pane Windows,Insulated Windows,Screens,Tilt-In Windows
Appliance Convection Oven, Dishwasher, ENERGY STAR Qualified Dishwasher, ENERGY STAR Qualified Refrigerator, ENERGY STAR Qualified Water Heater, Electric Range, Disposal, Microwave, Refrigerator
Laundry Washer Hookup, Dryer Hookup
Exterior
Exterior Feature Landscape Lights
Parking Features Aggregate, Attached, Electricity, Garage, Garage Door Opener, Oversized, Garage Faces Side, On Street
Garage Spaces 2.0
Fence Partial, Fenced
Community Features Public Transportation, Sidewalks
Utilities Available Cable Available, Fiber Optic Available
Amenities Available Picnic Area, Playground
Water Access Desc Public
Roof Type Architectural
Accessibility Accessible Doors, Accessible Entrance
Porch Composite, Deck, Front Porch, Patio, Porch
Road Frontage Public Road
Garage Yes
Building
Lot Description Cul-De-Sac, Garden, Landscaped, Level, Near Public Transit
Foundation Slab
Builder Name GARY CRUMMETT & SONS
Sewer Public Sewer
Water Public
Level or Stories One and One Half
Additional Building Gazebo
New Construction No
Schools
Elementary Schools Stone Spring
Middle Schools Skyline
High Schools Harrisonburg
Others
HOA Fee Include Common Area Maintenance,Maintenance Grounds,Playground,Road Maintenance,Snow Removal
Tax ID 074 J 1
Security Features Smoke Detector(s)
Financing Conventional
Read Less
Want to know what your home might be worth? Contact us for a FREE valuation!

Our team is ready to help you sell your home for the highest possible price ASAP
Bought with Cottonwood Commercial LLC






