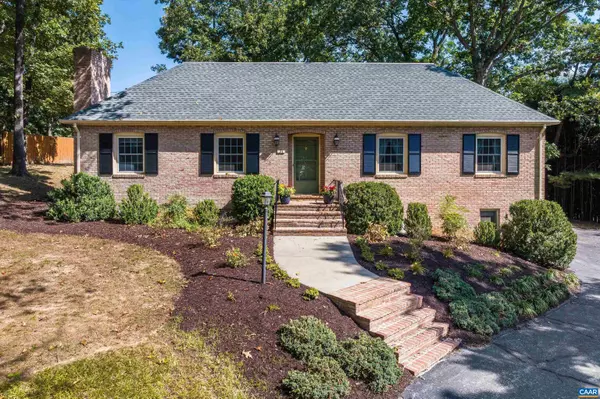$489,000
$489,000
For more information regarding the value of a property, please contact us for a free consultation.
31 OAK LN Staunton, VA 24401
4 Beds
3 Baths
2,340 SqFt
Key Details
Sold Price $489,000
Property Type Single Family Home
Sub Type Detached
Listing Status Sold
Purchase Type For Sale
Square Footage 2,340 sqft
Price per Sqft $208
Subdivision College Park
MLS Listing ID 669244
Sold Date 11/04/25
Style Ranch
Bedrooms 4
Full Baths 2
Half Baths 1
HOA Y/N No
Abv Grd Liv Area 1,782
Year Built 1968
Annual Tax Amount $3,969
Tax Year 2024
Lot Size 0.360 Acres
Acres 0.36
Property Sub-Type Detached
Property Description
Tucked away at the end of a quiet cul-de-sac, this brick home offers both privacy and convenience in the desirable College Park neighborhood. The main level features a spacious living room and formal dining room, all with gleaming hardwood floors. The eat-in kitchen also includes hardwood flooring and a pass-through to the sunroom. With its vaulted ceiling, walls of windows, and a Norwegian Jotul wood-burning stove, the sunroom provides a bright and cozy retreat overlooking the private fenced backyard and patio. The primary suite offers a full en suite bath with marble flooring, while two additional bedrooms and a hall bath complete the main floor. Downstairs, brand-new waterproof LVP flooring flows throughout a generous family room with built-in shelves, cabinets, and a wet bar—perfect for entertaining. A fourth bedroom or office/study and a half bath provide flexible living space. With three distinct living areas—living room, sunroom, and family room—this home offers plenty of room to gather or spread out. Additional highlights include a garage and attic for storage, a storage shed that conveys, a brand-new roof, a new garage door opener, and a radon mitigation system for peace of mind.
Location
State VA
County Staunton
Zoning R-2 Low Density Residential
Direction From Staunton: N on Rt 11 (N Augusta); L on College Circle (first one); first L on Oak Lane to end; on right side of cul-de-sac
Rooms
Other Rooms Shed(s)
Basement Exterior Entry, Interior Entry, Partially Finished
Main Level Bedrooms 1
Interior
Interior Features Primary Downstairs, Entrance Foyer, Eat-in Kitchen, Vaulted Ceiling(s)
Heating Baseboard, Central, Electric, Heat Pump, Hot Water, Wood
Cooling Central Air, Heat Pump
Flooring Hardwood, Luxury Vinyl Plank, Marble
Fireplaces Number 2
Fireplaces Type Two, Wood Burning Stove
Fireplace Yes
Appliance Dishwasher, Electric Range, Microwave, Refrigerator
Laundry Washer Hookup, Dryer Hookup
Exterior
Exterior Feature Fence
Parking Features Basement, Garage Door Opener
Garage Spaces 1.0
Fence Partial
Utilities Available Cable Available, Fiber Optic Available
Water Access Desc Public
View Residential
Roof Type Composition,Shingle
Topography Rolling
Porch Patio
Garage Yes
Building
Lot Description Cul-De-Sac
Foundation Brick/Mortar
Sewer Public Sewer
Water Public
Level or Stories One
Additional Building Shed(s)
New Construction No
Schools
Elementary Schools T.C. Mcswain
Middle Schools Shelburne
High Schools Staunton
Others
Tax ID 8661
Financing Conventional
Read Less
Want to know what your home might be worth? Contact us for a FREE valuation!

Our team is ready to help you sell your home for the highest possible price ASAP
Bought with KEY REAL ESTATE







