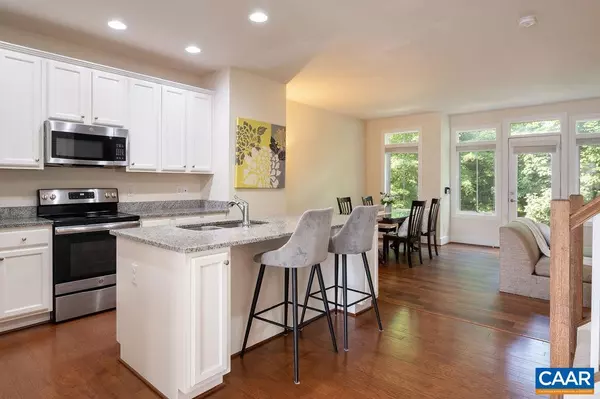$512,000
$527,000
2.8%For more information regarding the value of a property, please contact us for a free consultation.
2112 KOBER WAY Charlottesville, VA 22901
4 Beds
4 Baths
2,596 SqFt
Key Details
Sold Price $512,000
Property Type Single Family Home
Sub Type Attached
Listing Status Sold
Purchase Type For Sale
Square Footage 2,596 sqft
Price per Sqft $197
Subdivision Towns At Stonefield
MLS Listing ID 665075
Sold Date 11/06/25
Bedrooms 4
Full Baths 3
Half Baths 1
HOA Fees $149/qua
HOA Y/N Yes
Abv Grd Liv Area 2,178
Year Built 2019
Annual Tax Amount $4,332
Tax Year 2024
Lot Size 1,742 Sqft
Acres 0.04
Property Sub-Type Attached
Property Description
Rare offering in The Towns at Stonefield! Better than new, this Energy Star Certified, 4 BR/3.5 BA townhouse combines eco-friendly living, contemporary design, and unbeatable walkability. The freshly-painted main level features an open living area, formal dining room and a chef's kitchen—perfect for entertaining or everyday living. Natural light pours in through oversized windows, creating a bright and inviting atmosphere. Upstairs, the primary suite has a walk-in closet and ensuite bath. Two additional bedrooms share a stylish full bath. On the entry level, a fourth bedroom with its own full bath offers flexible space for guests or multi-generational living. Simply leave your car in the 2-car garage and walk to nearby shopping, dining, movie theater, and more. Right off the bus line and less than 10 minutes' drive to UVA and historic downtown—enjoy the vibrant, carefree lifestyle you've been dreaming of!
Location
State VA
County Albemarle
Zoning R Residential
Direction From UVA Bookstore: Turn left off 29 North onto Hydraulic Rd. Right at first light onto District Ave. Left at stop sign onto Bond St. Straight through stop sign onto Kober Way.
Rooms
Basement Heated
Main Level Bedrooms 1
Interior
Interior Features Double Vanity, Walk-In Closet(s), Programmable Thermostat, Recessed Lighting
Heating Central, Heat Pump
Cooling Central Air, ENERGY STAR Qualified Equipment, Heat Pump
Flooring Carpet, Hardwood
Fireplace No
Window Features Casement Window(s),Screens
Appliance Dishwasher, Electric Range, Disposal, Refrigerator, Dryer, Washer
Exterior
Parking Features Attached, Electricity, Garage Faces Front, Garage, Garage Door Opener
Garage Spaces 2.0
Utilities Available Cable Available, High Speed Internet Available
Amenities Available Playground
Water Access Desc Public
Roof Type Composition,Shingle
Garage Yes
Building
Foundation Slab
Builder Name CHRISTOPHER COMPANIES
Sewer Public Sewer
Water Public
Level or Stories Three Or More
New Construction No
Schools
Elementary Schools Woodbrook
Middle Schools Journey
High Schools Albemarle
Others
HOA Fee Include Common Area Maintenance,Insurance,Playground,Reserve Fund,Road Maintenance,Snow Removal,Trash
Senior Community No
Tax ID 061W0-03-D2-00300
Security Features Security System,Smoke Detector(s),Surveillance System,Carbon Monoxide Detector(s),Radon Mitigation System
Financing Cash
Read Less
Want to know what your home might be worth? Contact us for a FREE valuation!

Our team is ready to help you sell your home for the highest possible price ASAP
Bought with REAL BROKER, LLC







